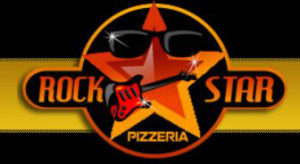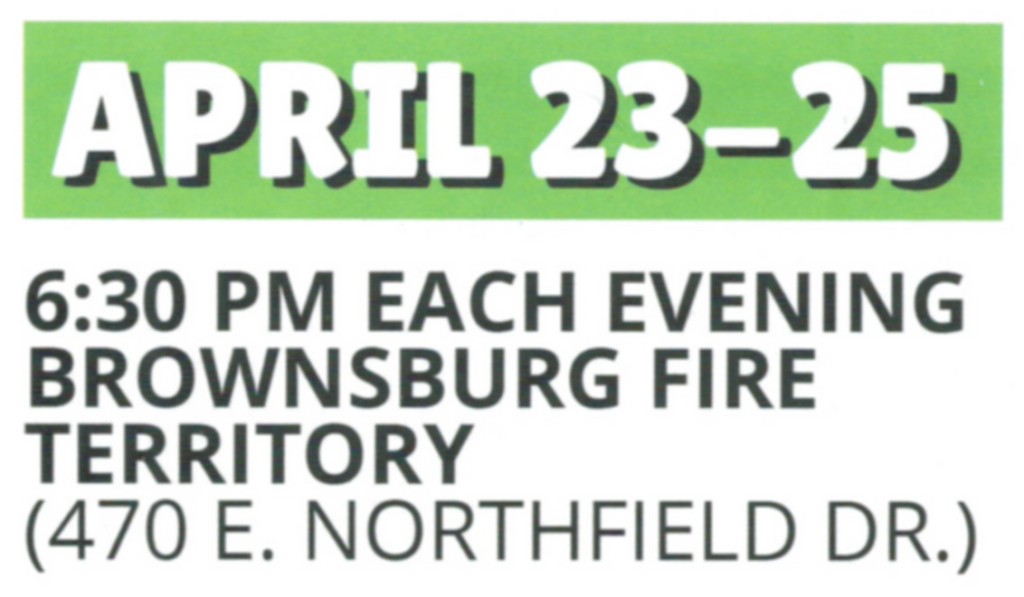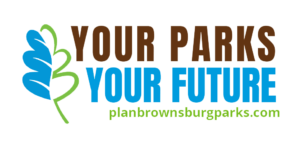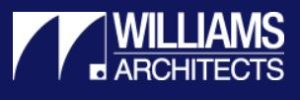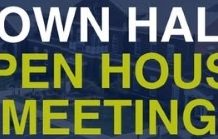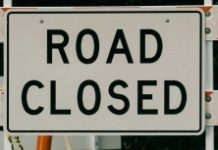
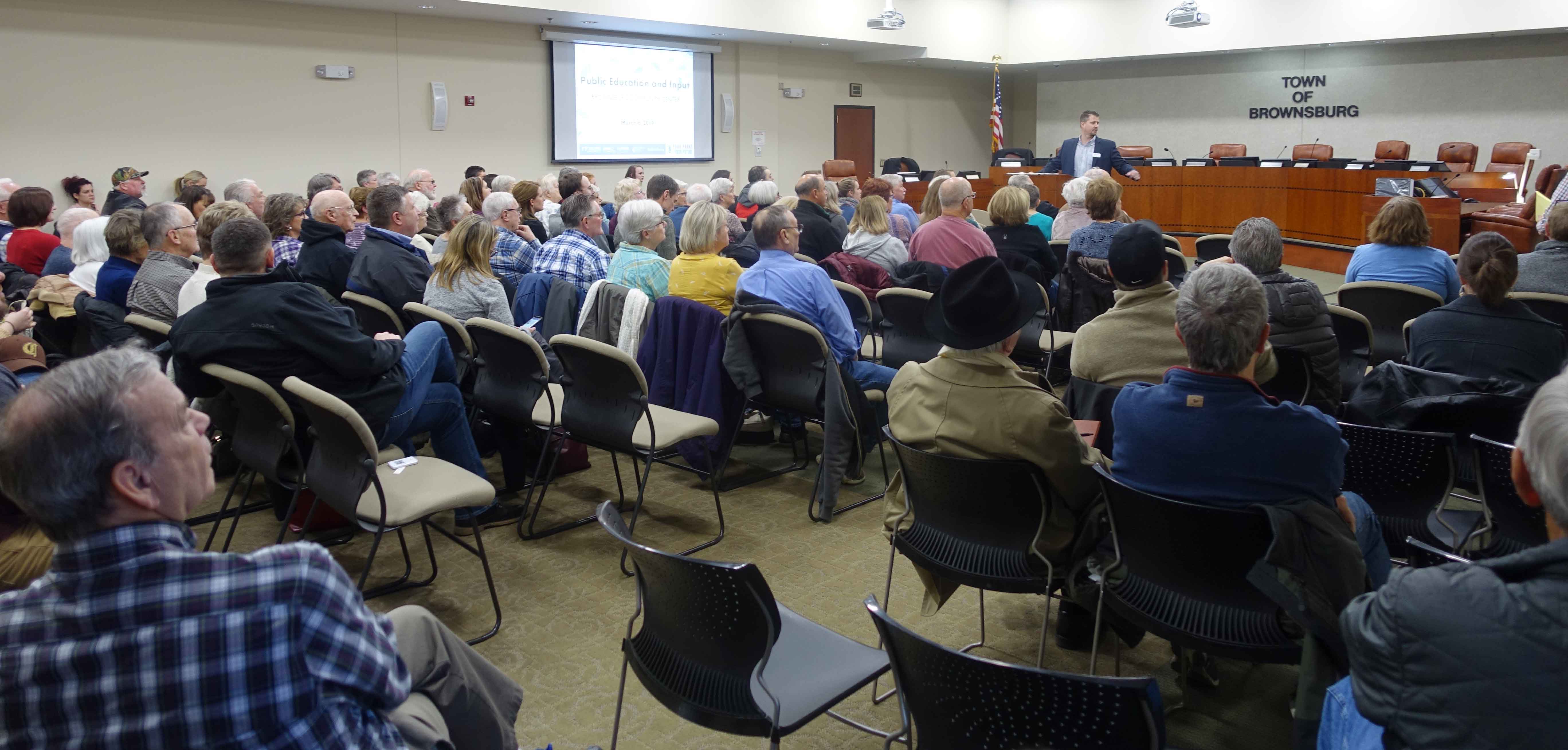
Brownsburg Community Center Takes Shape
March 6th 2019
Meeting Highlights
A meeting was held in town hall where the public was invited to listen to details regarding the multi-generational community center’s progress to date; to answer key questions to help the facility design team determine the needs and priorities for the facility and services desired by the public. This meeting was standing room only, with well over 110+ in attendance.
For those who missed this event, the next meetings in the process will be held April 23rd, 24th, 25th 6:30 pm each evening at the Brownsburg Fire Territory Headquarters (470 East Northfield Drive). Scroll to the bottom of this article for details.
To follow this project’s progress and other related matters Click on this link: <http://planbrownsburgparks.com>
To view the entire meeting via Facebook video archive (Click Here)
The meeting covered the following agenda:
(Click here for the entire meeting presentation)
- Background
- Demographics
- Needs Assessment Findings
- Master Plan Findings
- Design Principles & Criteria
- Building Program
- Site Analysis
- Site Program
- Next Steps
- Questions & Answers
- Voting via “Red Dots” on Poster Boards
- Comment Cards
The meeting concluded by announcing the next steps in the design process, and the dates, times, and location of subsequent meetings.
Comments from those in attendance captured after the meeting were naturally as diverse as those in attendance:
-
- “I like what I am seeing so far. I’m very open minded and I’m curious about the tax impact but I don’t think it should be that big of an impact for individuals. I think we really need something like this.” – Jazelle Y.
-
- “I was excited to see the number of people from the community here. It kinda speaks to peoples excitement and really wanting this project” – Eddie F.
-
- “The turnout is more than I thought.” – Brian J.
-
- “I would love to have all that stuff, but there is a cost associated with it.” “There’s no money for this.” ” I think there are a lot of people here who were given false narratives.” – Tom L.
-
- “You can’t continue to do false hope and then come later and say we can’t afford it” -Chuck D.
Director of Brownsburg Parks Travis Tranbarger provides his initial thoughts after the March 6th 2019 meeting. He also describes how this meeting’s results continue to align with the town’s multiple surveys taken over the past 6 to 7 years, plus more.
Background
Travis opened with a warm welcome, thanking those who chose to attend the meeting. He outlined the agenda, and reminded those in the audience the importance of public input in selecting the amenities and services provided by the multi-generational center.
“Input hasn’t changed much over the last 5 years. Indoor recreational amenities are still a vital need for the community” –
Travis Tranbarger Brownsburg Director of Parks and Recreation
Travis provided background information for those who may not have been familiar with the project’s history. He said the project began as a feasibility study in 2014. From there, the town council and the parks board agreed upon a process to evaluate a multi-generational center to proceed through the various design stages- market analysis, program plan, operational plan, and final report and recommendations.
Travis reiterated the purpose of the meeting was (1) educational and (2) for their design team to collect additional information which will be used to guide the agendas and content for future meetings scheduled on April 23, 24, and 25.
Demographics
Leon Younger from Pros Consulting was next to the podium. He opened by reviewing portions of the full demographic analysis. This analysis consisted not only of reviewing today’s figures, but good faith estimates well out to 2028 and beyond. All segments reviewed showed Brownsburg is fertile ground to support a recreation center of some type. Population and households, population by age segment, per capita income numbers easily exceeded established baselines to support this type of project.
Needs Assessment Findings
Next, Leon presented 2012 and 2017 needs assessment survey results which continued to indicate a consistent and high level of interest for amenities typically associated with some form of community / recreational center. Items such as indoor fitness and exercise facilities, indoor pool /leisure pool remained in the top 5 across the years of the statistically valid surveys. Other related amenities and parks and rec programs commonly associated with a center remained high as well.
Leon noted, across the same survey time frame, citizens have provided consistent guidance for how to fund the operational portion of the center with the vast majority favoring a mix of taxes in combination with user fees.
In 2012, 64% of respondents answered they “would vote in favor” (42%) or “might vote in favor” (22%) for a tax increase to fund the center’s construction. In 2017, these numbers changed slightly to “would vote in favor” (31%) to “might vote in favor” (28%) totaling 59% of all respondents. Leon noted these are very similar responses across a 5 year time frame.
” These survey results demonstrate over time people are still looking for spaces to have these recreational experiences.” – Leon Younger President Pros Consulting
Master Plan Findings
Leon concluded his discussion by a quick overview of the key recommendations taken from the Parks Master Plan, presented in no particular order:
Community Center / Pool
This evening’s meeting.
Establish a Connected Trail System
Leon complimented the Brownsburg Parks for immediately addressing an issue of public importance. First by the creation of new trails, next with the extension of existing trails, and by finally by providing North/South trail inter-connectivity, connecting sections to allow for ease of movement about town.
Park North of I-74
This objective remains on the radar by the parks department, a suitable site has yet to be identified.
Tague Property Development
Fleshing out the property recently purchased by the town is a priority for the Brownsburg Parks and Park Board, that effort is underway.
Finding Dedicated Funding Source(s) to support the Parks
Multiple activities are well underway to address this issue.
Existing Infrastructure Improvements to current facilities
Activities needed to keep parks and facilities intact and modernize as needed to meet the needs of the community.
Design Principles & Criteria
Tom Poulos of Williams Architect/Aquatics lead the Design Principles & Criteria discussion and real time audience polling portion of the meeting.
Building off Leon’s presentation, this portion of the meeting was designed to provided clearer focus to the amenities, services, and spaces a rec center would provide as directed by audience members. Discussions would clarify what spaces could be used for, and if those uses were of interest to those present. The key idea to keep in mind Tom said, is that the design team is seeking to provide spaces for the majority of people to use hence the wording community or multi-generational center. The vision of the center should provide for:
-
-
- Promote community Engagement & Social Well-Being
- Promote Healthy Lifestyles
- Promote Public & Private Partnerships
- Financially & Environmentally Sustainable
-
The high-level design criteria:
-
-
- The Heart of the Community
- Embodies the Spirit of Recreation
- Flexible and Multi-Use
- Transparent Spaces
- Embraces the Arts
- Connected with Nature
- Connected with Downtown
-
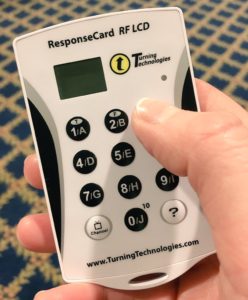
The use of Audience interactive polling via “clickers” which were handed out upon arrival were used to conduct the interactive survey.
Building Program
The Program analysis (interactive polling) consisted of a number of questions to help the design team determine the desires of those present for each of following of broad areas of community center amenities and/or service offerings. After multiple iterations of polling the final question asked was “Please select your top 5 potential areas.”
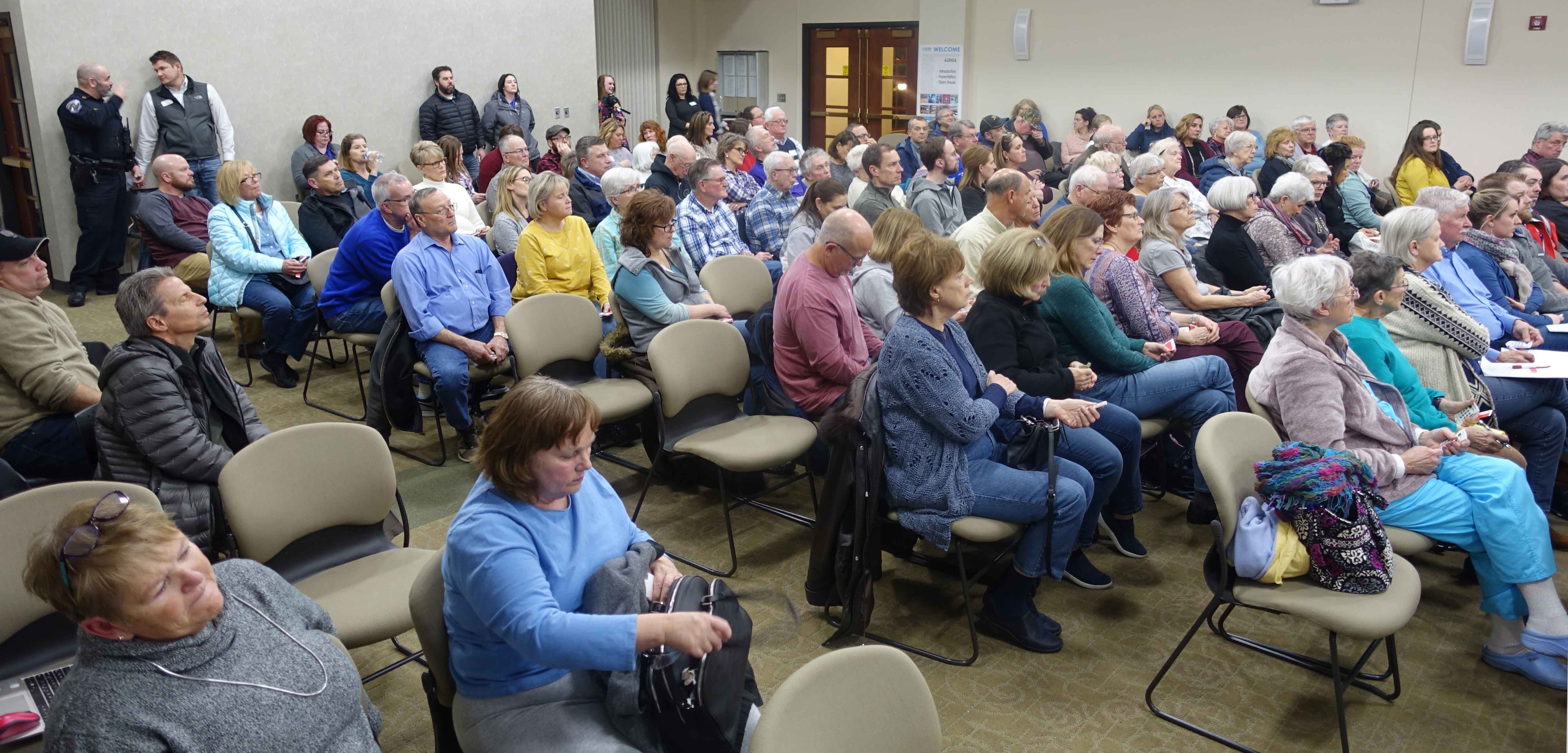
The top 5 areas are highlighted below:
The good faith polling results are as follows:
-
-
- Athletics (70%)
- Health & Fitness (87%)
- Early Childhood (30%)
- Partnerships (21%)
- Aquatics (81%)
- Hospitality (31%)
- Cultural Programming (33%)
- Social Spaces (39%)
- Customer Service (18%)
-
Site Analysis
Fred Prazeau from Context Design lead the Site analysis discussion. This portion of the meeting provided general “pros” and “cons” of the two most likely center sites Arbuckle & Tague properties. The overheads clearly showed the floodway areas, soil composition, walking radius in 1 mile increments up to 5 miles, ingress / egress to public roadways, views offered by each site, and protected wetlands.
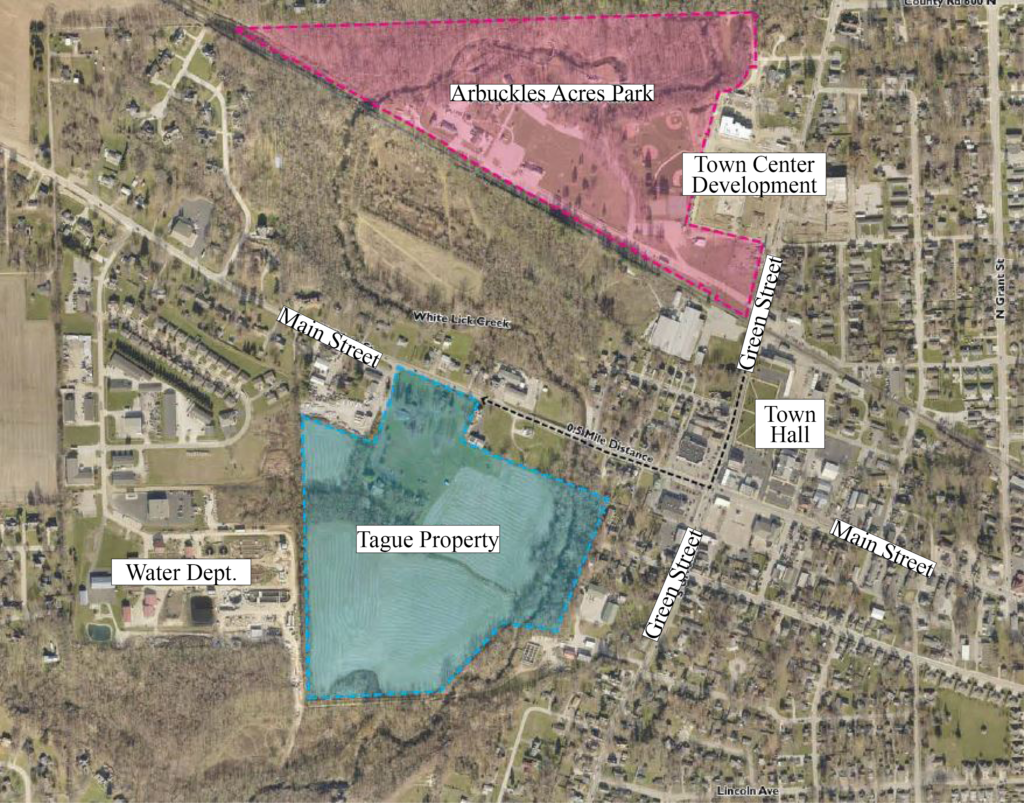
Site Program
Seeking to take advantage of all available use, suggested areas for outdoor areas were also discussed. After multiple iterations of polling the final question asked was “Please select your top 5 potential options.” The top 5 options are highlighted below:
The good faith polling results are as follows:
-
-
- Flexible/Programmable (77%)
- Passive / Relaxing (66%)
- Active Hub (62%)
- Interactive (52%)
- Landscape Art (37%)
- Nature-Inspired Art (43%)
- Interpretive/Stormwater Art (21%)
- Interactive Art (26%)
- Lighting Art (36%)
-
This portion of the meeting wrapped up with the design team asking the audience to selected their top two potential modes of transportation between Walk/Jog (51%), Bike, Ride Share, and Drive (88%).
Next Steps
Interactive design sessions will be held on April 23, 24, and 25 starting at 6:30pm at the Brownsburg Fire Territory Headquarters. More information and directions to the BFT HQ, see section titled “NEXT STEPS” found later in this article.
Voting via “Red Dots” on Poster Boards
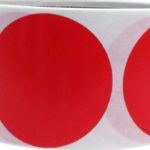 4 Avery Red Dot color coding labels were handed to each audience member to place on poster board arranged around the room to further emphasize the importance of each amenity. The rules for the dots use were all four could be placed on one item, or distributed as the individual desired. Pictures of those posters are found later in this article.
4 Avery Red Dot color coding labels were handed to each audience member to place on poster board arranged around the room to further emphasize the importance of each amenity. The rules for the dots use were all four could be placed on one item, or distributed as the individual desired. Pictures of those posters are found later in this article.
Question and Answers
Travis Tranbarger responds to select questions submitted by the public via a video interview following the Poster Board pictures shown in the article below.
Comment Cards
For those who requested them, comment cards were made available to document individual’s thoughts, suggestions and/or concerns about what was discussed during the meeting, or any other idea and/or comment the person had regarding the multi-generational center.
Rock Star Pizza: 922 East Main St. B’burg, IN 46112 | Brownsburg: (317) 858 1188
Call and Ask About Their Nationally Recognized KETO Crust Pizzas and Sandwiches!
Voting via RED DOTS on Poster Boards.
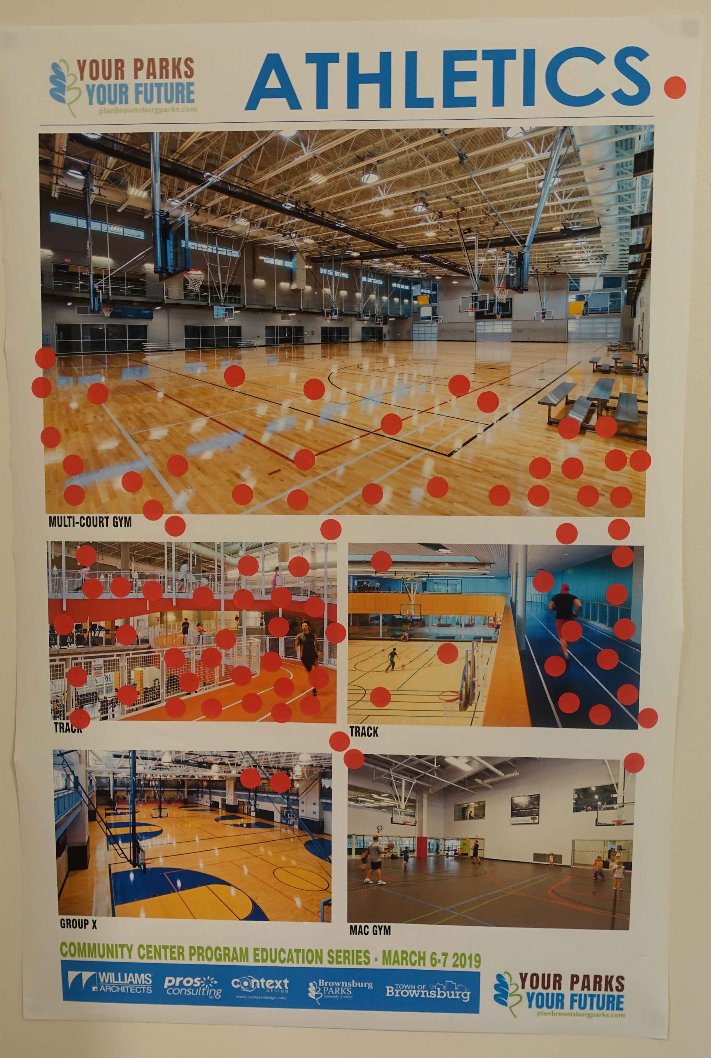
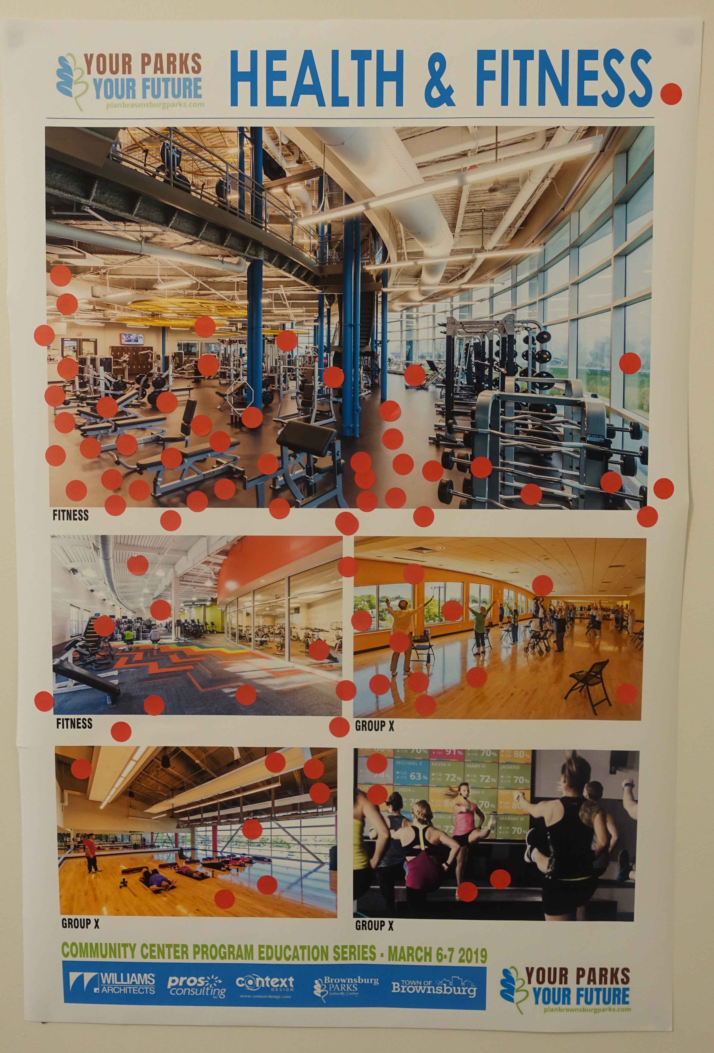
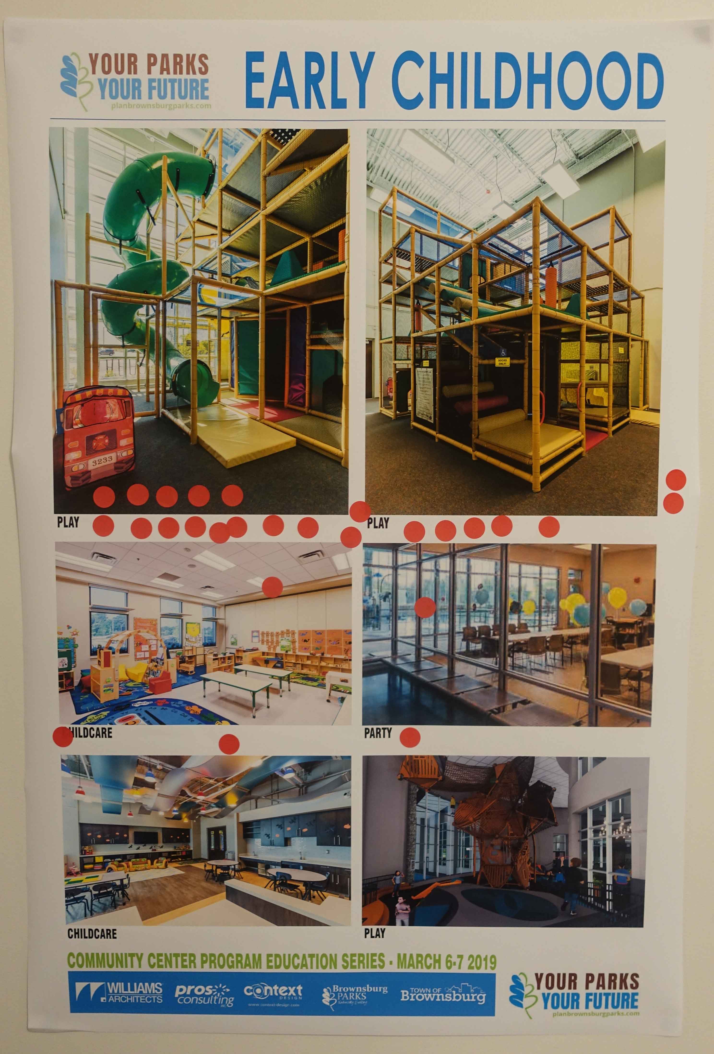
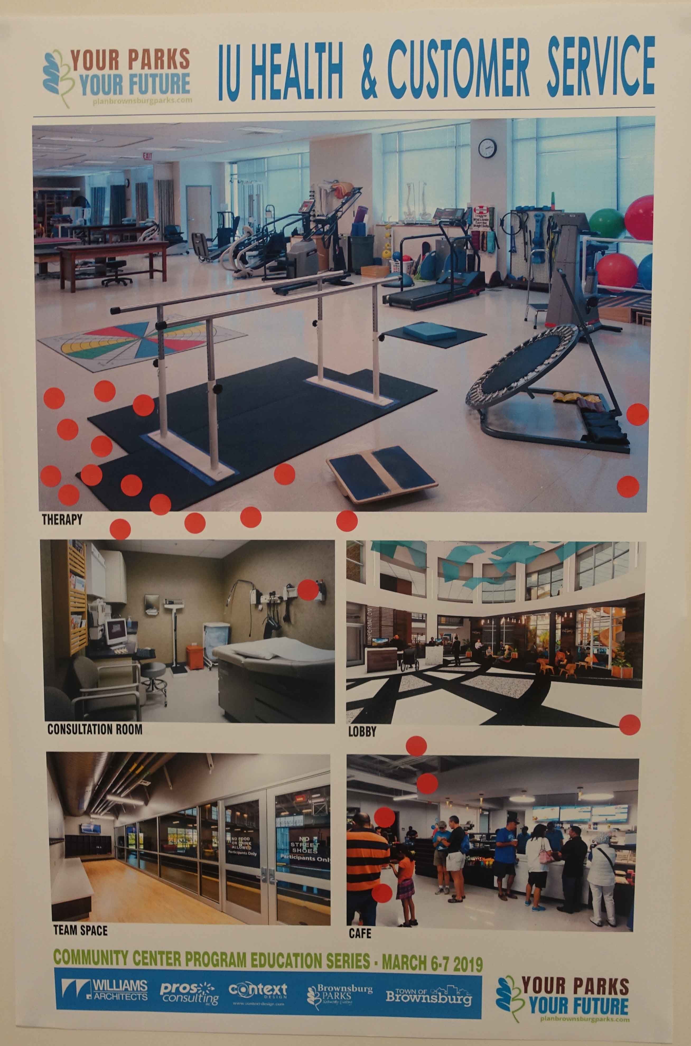
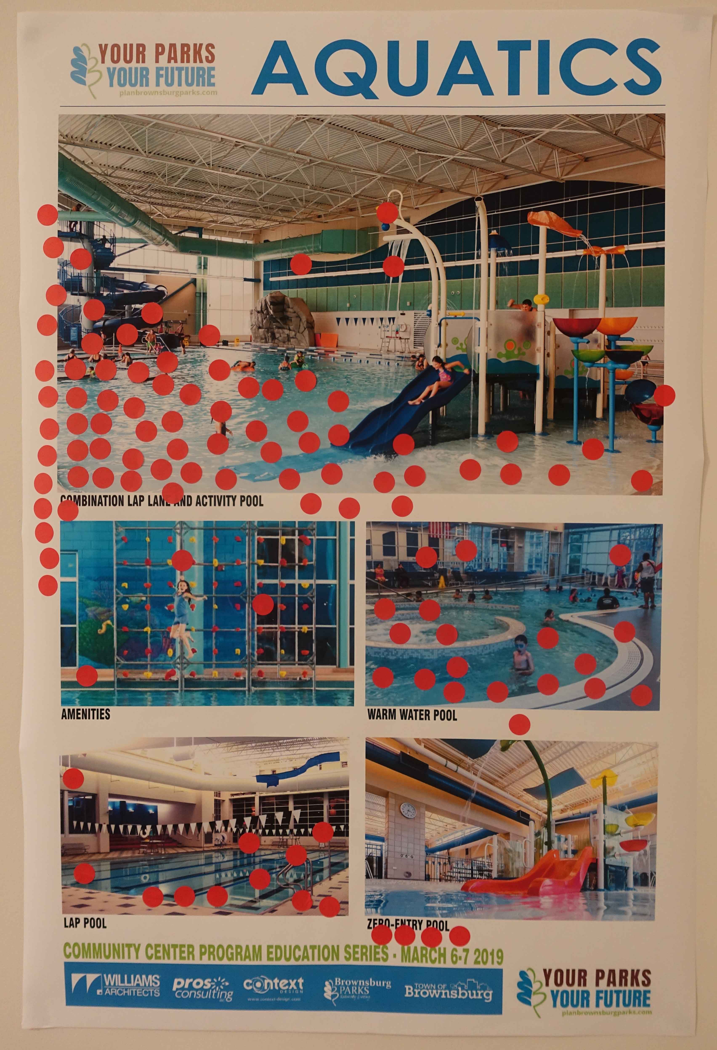
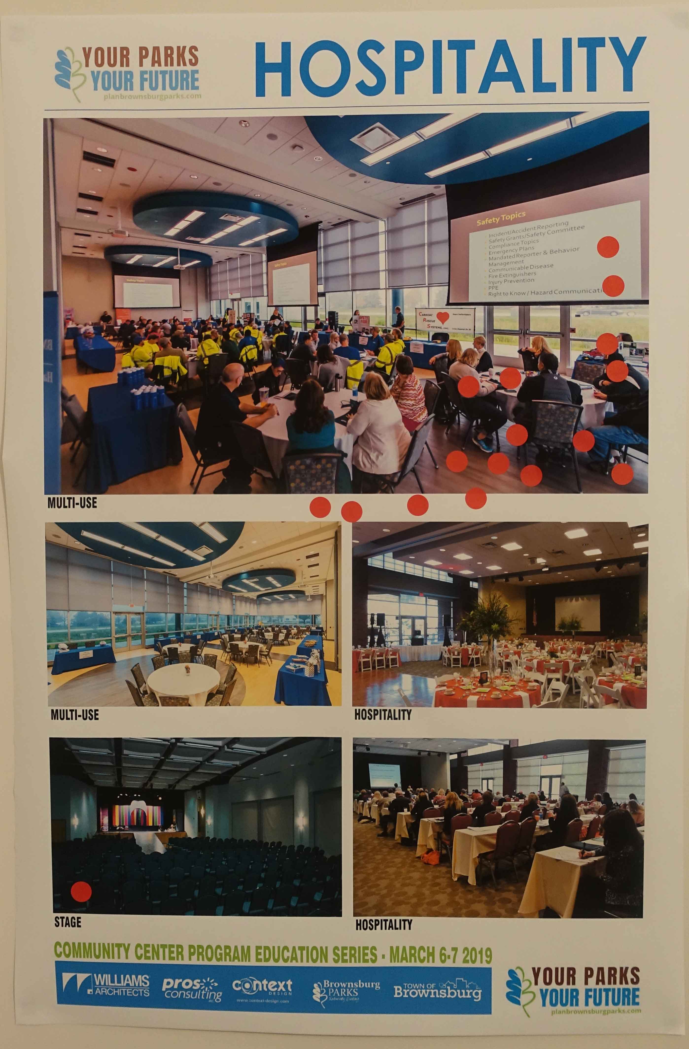
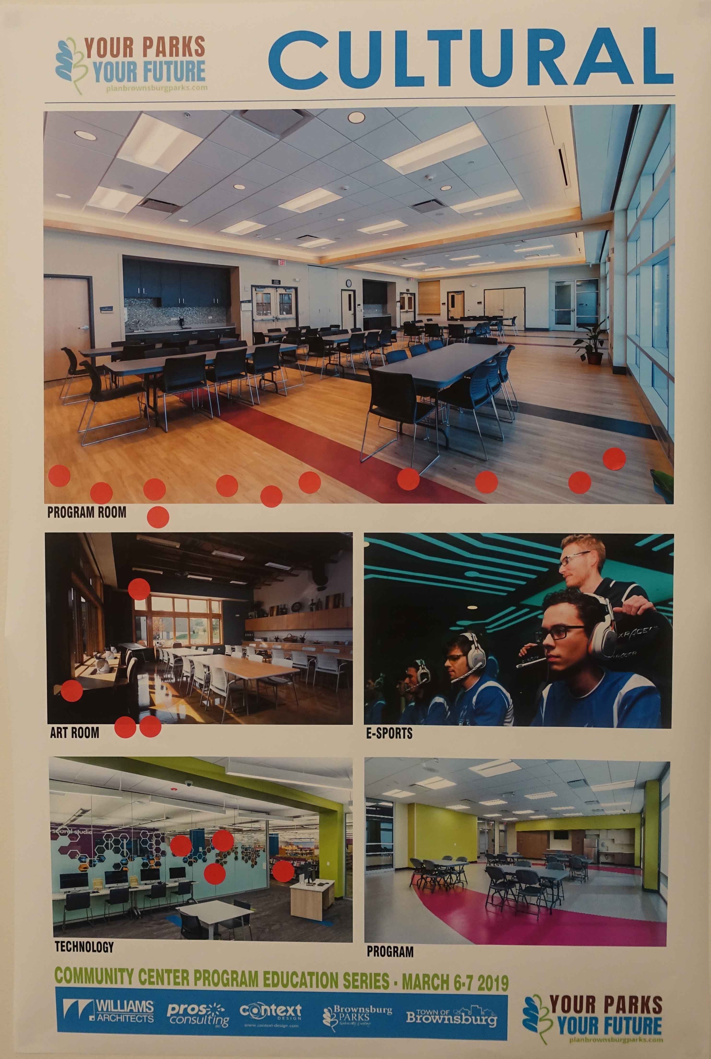
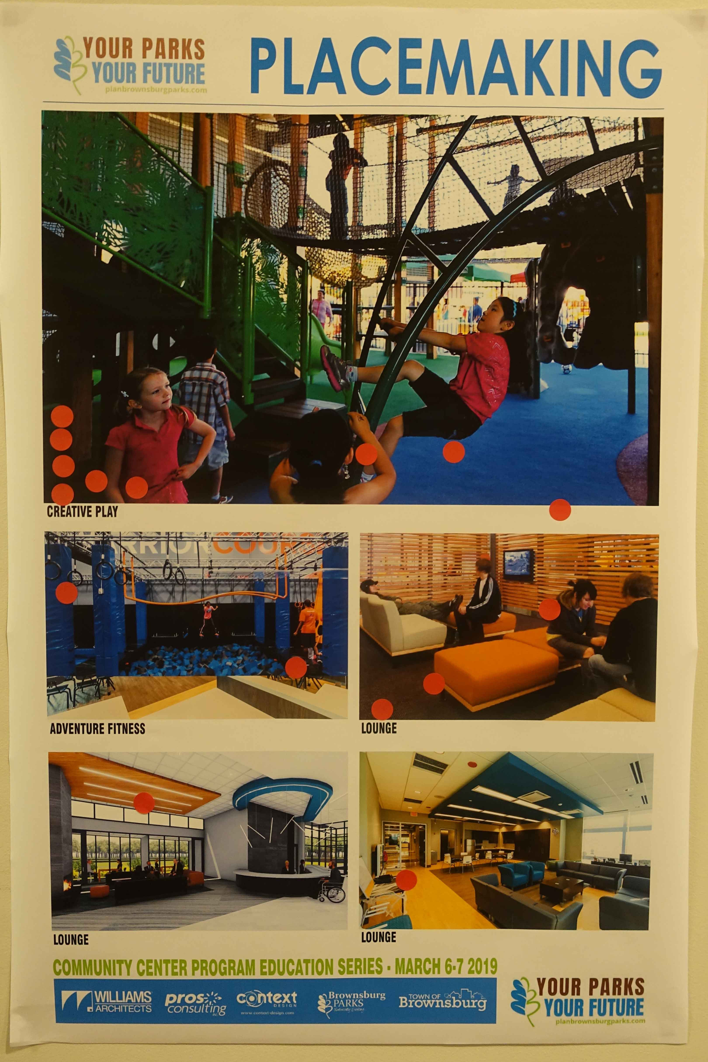
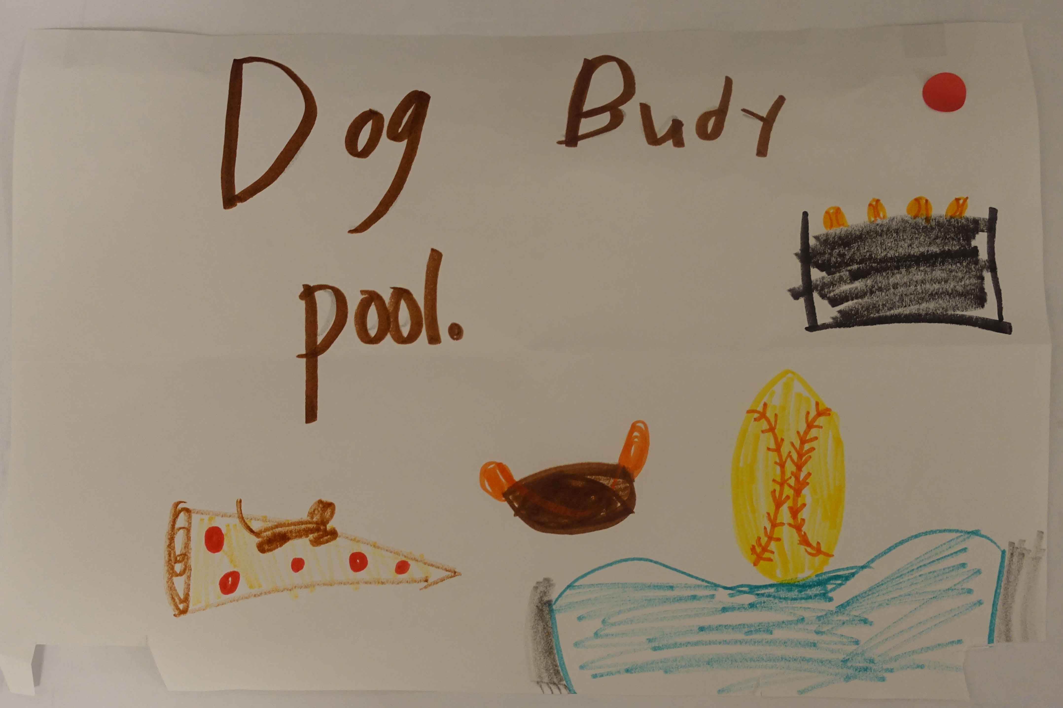
Rhain S. an 8 year old in childcare drew a Doggie Pool and her other ideas for the center.

Question and Answers
Travis Tranbarger responds to select questions submitted by the public.
Next Steps
Travis Tranbarger describes the various methods available to the public to participate in the planning process and/or where to look for project updates.
To follow this project’s progress and other related matters Click on the link below: <http://planbrownsburgparks.com>
The Brownsburg Parks will host a series of three meetings as the next steps in the design process. With the participant’s voice at the forefront in the decision-making process, their consultant team consisting of designers and architects will take notes and create rough concepts of the facility design. The concepts will be shared the following night for additional feedback. All members of the Brownsburg Parks, Park Board, and design team invite participants to come back each evening to get a firsthand look at how their input helped shape the facility design process.
These meetings will be at 6:30 p.m. on April 23, 24 and 25 at the Brownsburg Fire Territory headquarters (470 E. Northfield Dr.). Click Here for Directions
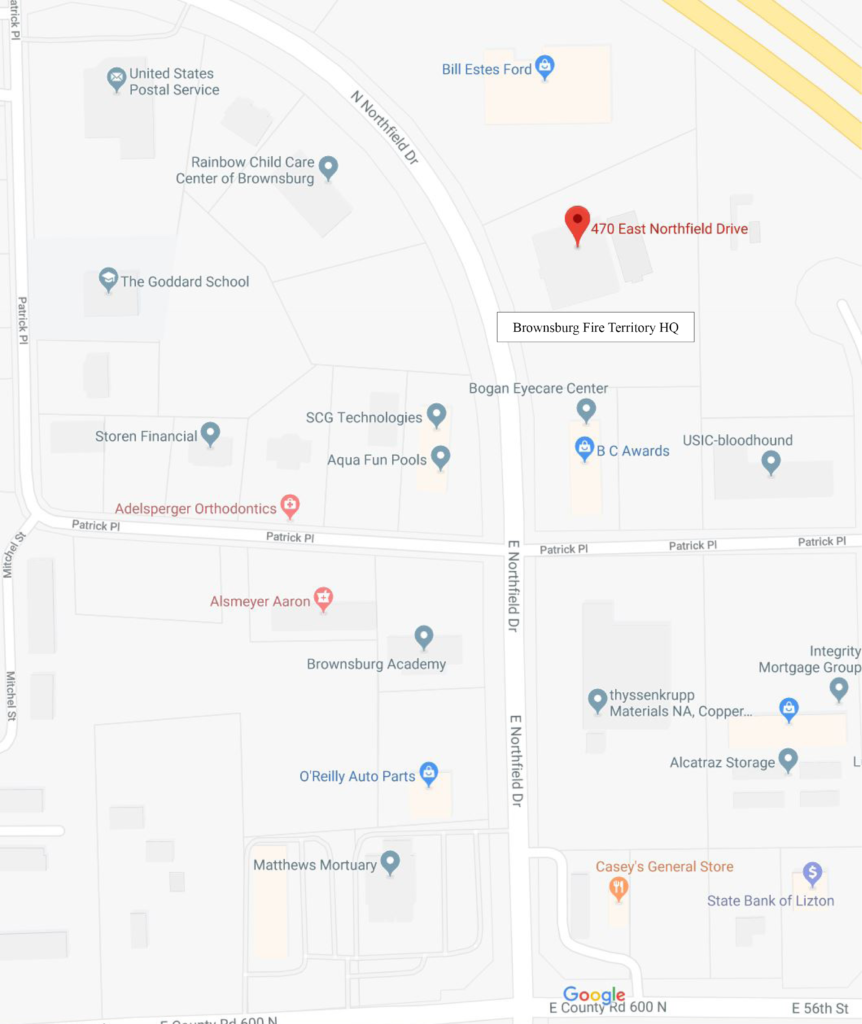
Brownsburg Parks Planning and Partner Websites
Hover then click over any icon to be taken to the selected website
The site above is dedicated to parks projects and their comprehensive master plan.
Content by the Editor and Brownsburg Parks
Photographs by the Editor
![]() 2019 Brownsburg Sentinel All Rights Reserved
2019 Brownsburg Sentinel All Rights Reserved



