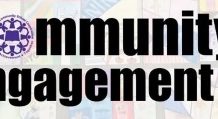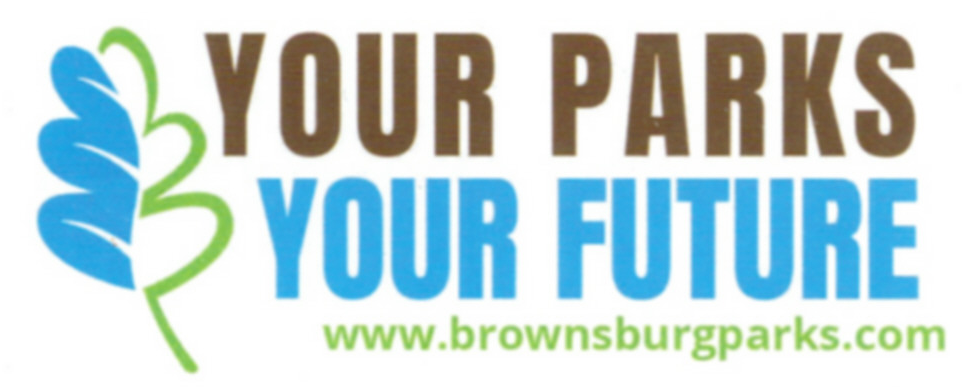

Park Board Meeting Nov 7, 2019
The Park Board was called to order with the Pledge of Allegiance and a moment of silence to a full house of concerned citizens. The president indicated four members were present which is a quorum. The evening was dedicated to an update and discussion on the proposed Multigenerational Community Center.
The meeting topic began with a statement from the Park Board President: The Park Board understands that there has been extensive community engagement and public input process throughout this predesign project with many opportunities for the community to provide their opinions. Tonight’s meeting is for the park board to hear the results of this input learn the details and possibilities of the various options regarding how a community center could fit in our community and to provide direction to staff on the potential next steps. While we will not be taking public comment at this meeting there are other opportunities to provide additional input including on the project website which is plan brownsburg.com or through the Brownsburg park administrative offices or by emailing the park board.
The president handed over the meeting to the Park Director Travis Tranbarger. He started by stating that all the information over the last 6 plus years. The consultants have used the results of the surveys and input from the community. He discussed that the community center will increase the property value and the value of living in Brownsburg.
The floor was given to Williams Architect to discuss the concept design phase of the multigenerational center. Public participation has been phenomenal the survey in 2012 and 2017 were strong and the Pros consulting community input data and the steering committee input has been strong. The three-day interactive design session which gave 3 site solutions and 2 building design solutions. The designs were then crowd source information on what the community wanted which was more useful space and cost containment.
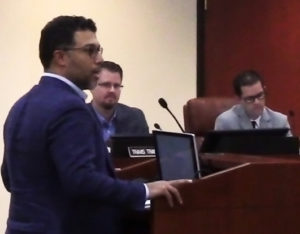
Art Vasquez Chief Operating Officer at IU Health Indianapolis Suburban Region (IU West, North, Saxony & Tipton Hospitals) stated I.U.s interest is to enhance primary care and specialty access and partner for health and wellness. He feels the partnership is a win-win for the community and IU. He stated that they were committed to working with the Park Board and the Town.
The architects then went through options A, B, and C to some detail. They first discussed the chosen site at the Town Center and Arbuckle Acres. The priority was access to the facility was strong for both pedestrians, bikes and cars. Other factors were trying to have green space, storm water and inside/outside space with trails and outside recreation. They want the building to become part of the green space and not just sitting in the park.
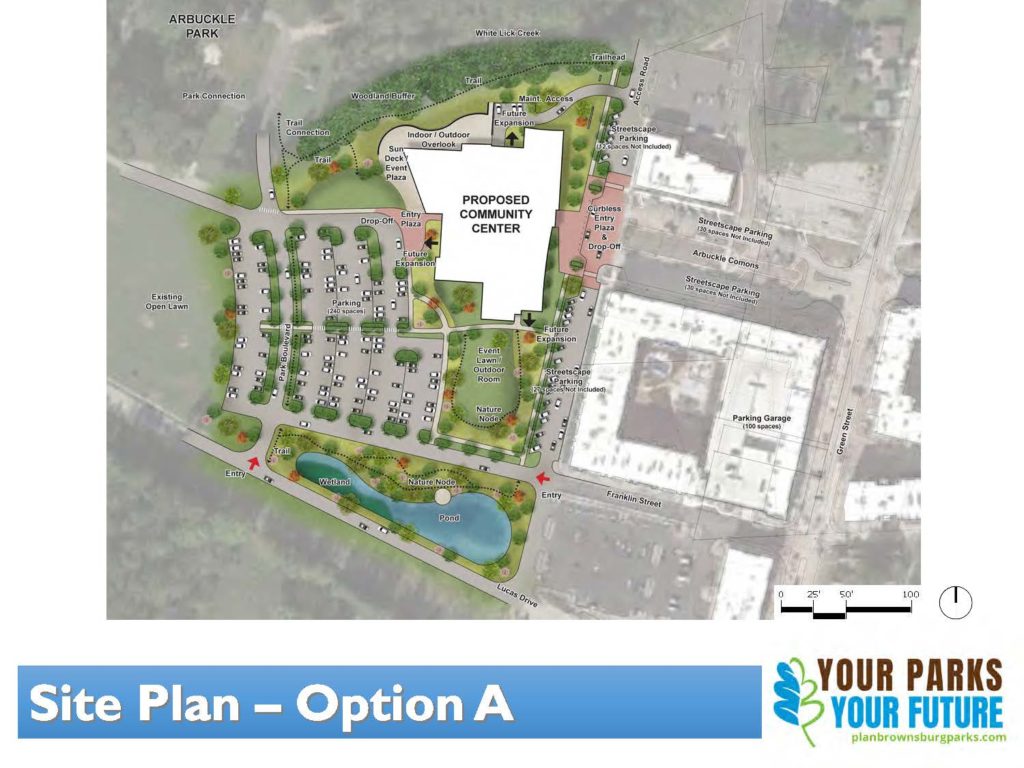
The discussion then went into the architecture options. During the process a new partner came forward which is Kids Count to be combined with IU Health who was already a partner in the project. The architect then started discussing option A which is 77,000 square feet. The plan contains a gathering entry hall, IU Health partner area, Aqua center wellness and regular pool, two court gymnasium, central control, program rooms, Kids Count area and community rooms. The upper level running track, wellness, and group exercise rooms. The probable cost is 36 million between the partners and Town together.
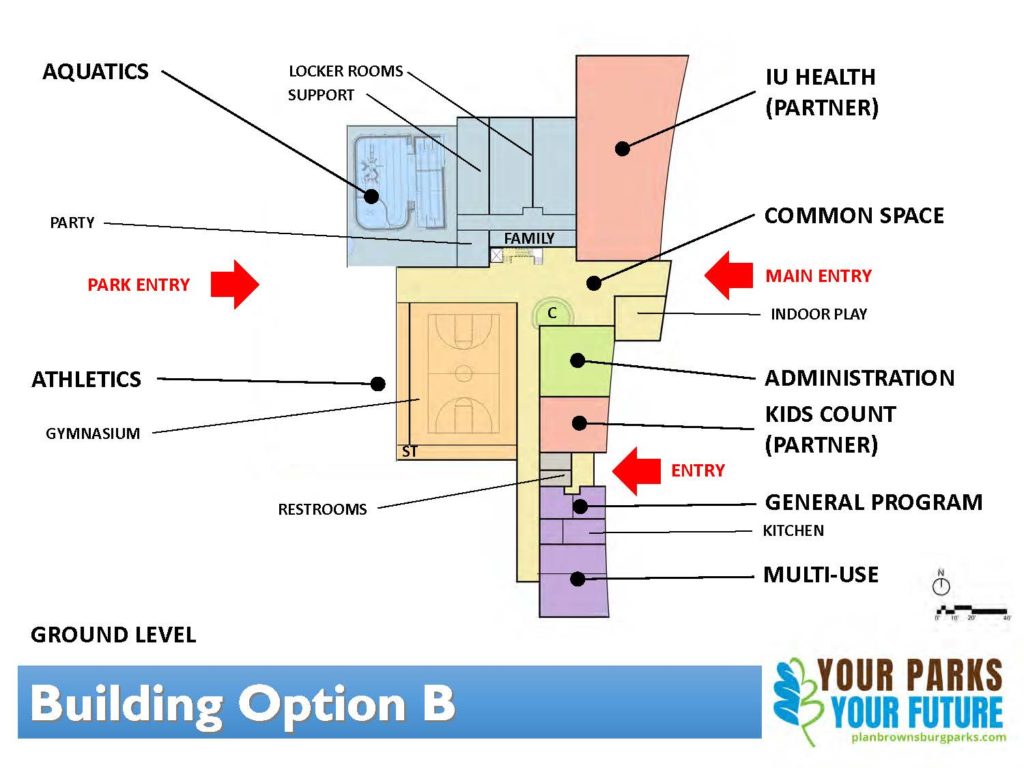
Option B same program elements as option A but 69,000 square feet which reduces aquatics to one pool, a one court gymnasium, same partner rooms and an interactive play area and a change to the running track that went around the second level. The cost 32.2 million cost between partners and Town.
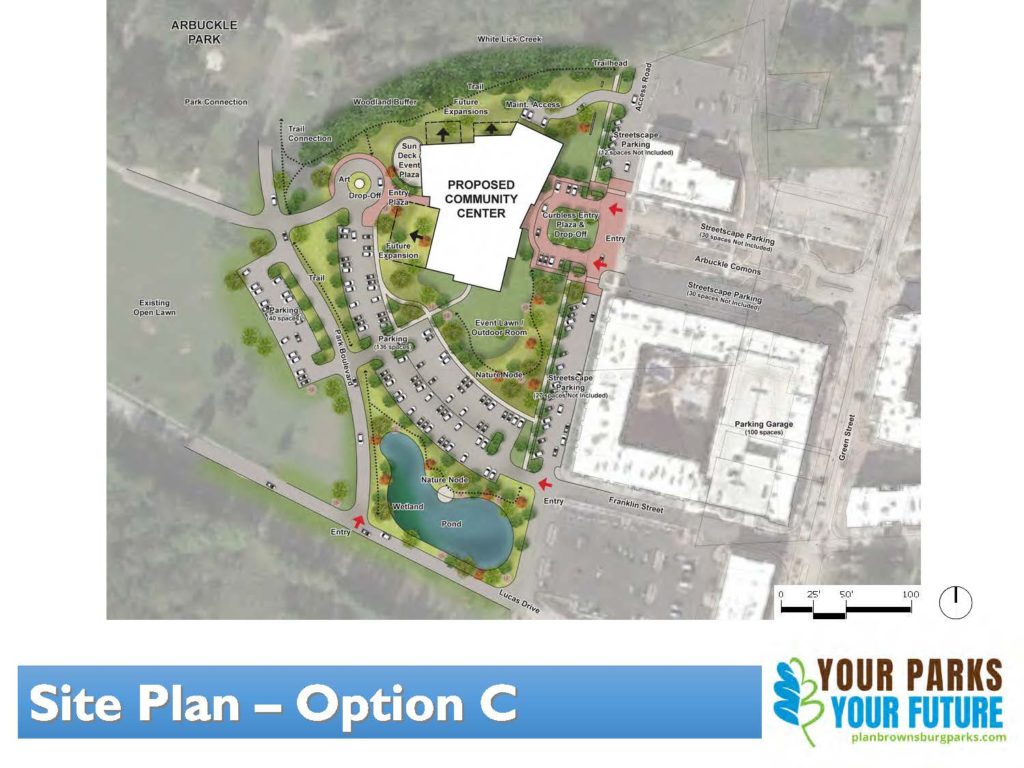
Option C is a refinement to a tighter foot print with the desired program components. The site is more compact and related to the Arbuckle Green. More convenient parking to the front of the building. It will have a smaller parking lot and keep the green space. The building fits in the area between the existing drive to the lower part of the park and the Town Center space. The site plan does contain expandability for the future. Same program but 54,000 square feet with the same amount for IU and Kids Count areas with reduced multi use spaces. This option has one gym and one pool with expandability built in to the design. The cost is 24.9 million includes IU Partner but Kids Count is separate and adds 1 million to the cost. 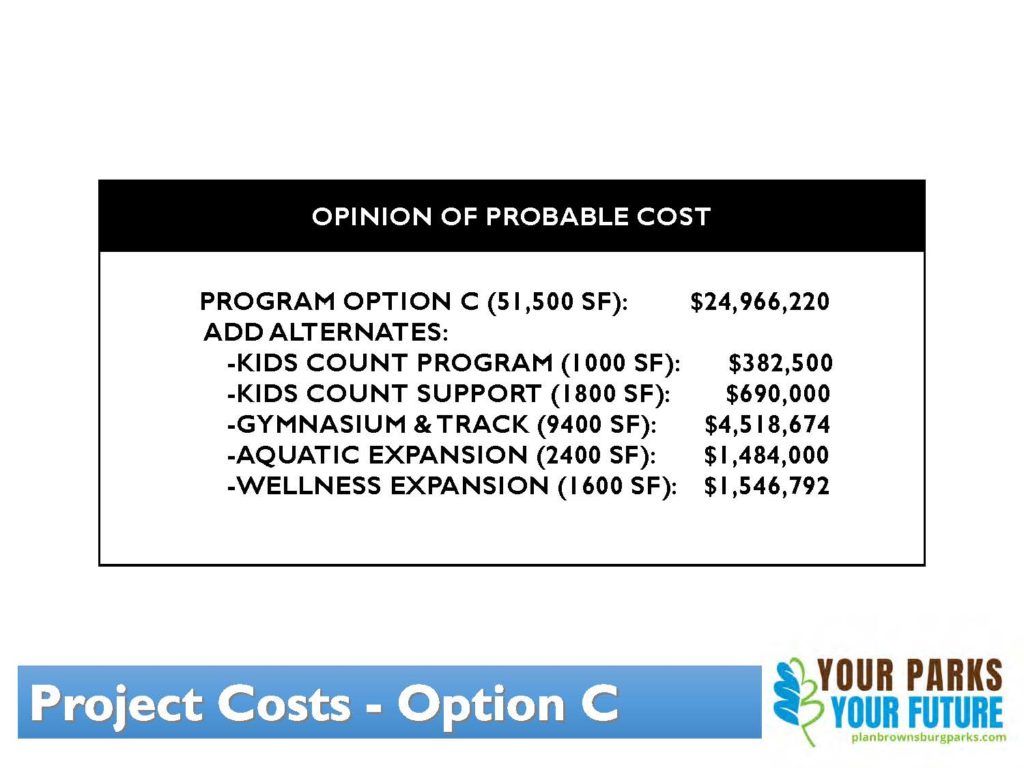
MULTIGENERATIONAL COMMUNITY CENTER Option C – “Add-In’s” The cost assumptions are in 2019 dollars. The expandability will cost more in the future. The cost figures all include partner and Town in conjunction. Option C is sized and designed in a way to see how the community uses the space. It also is more of a multigenerational use then a recreation center but a combination is still in place.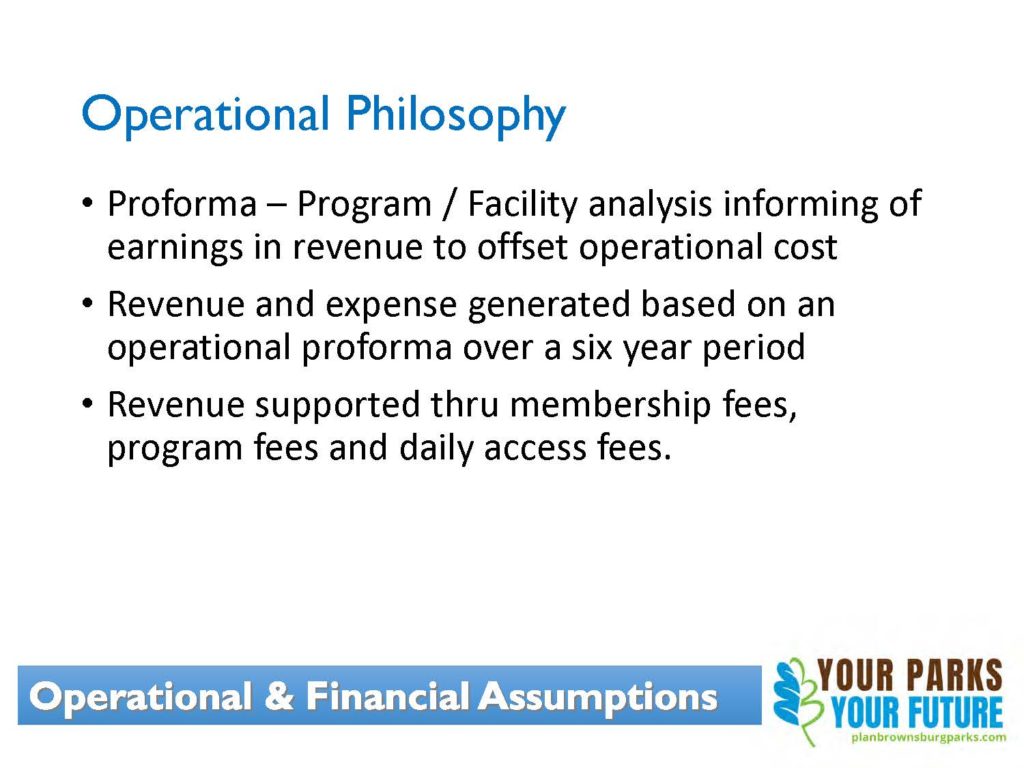 MULTIGENERATIONAL COMMUNITY CENTER Operational and Financial Assumptions- (Click on Picture to view all slides)
MULTIGENERATIONAL COMMUNITY CENTER Operational and Financial Assumptions- (Click on Picture to view all slides)
Then they discussed the operational and financial assumptions.
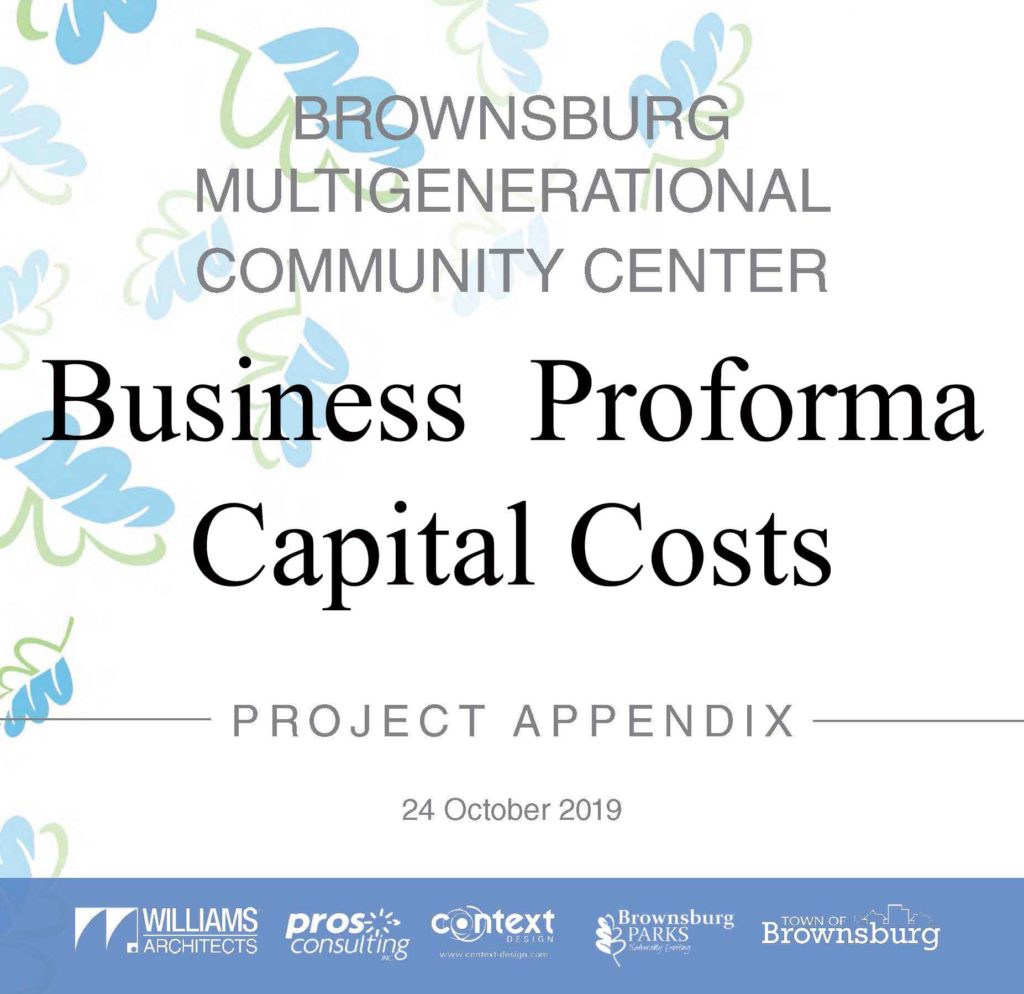
Then they discussed the proforma business plans.
They looked at the revenues and expenses for both A and C. Option A is a combination membership and community programs. The membership should be 60% of revenues adjusted rate of township to town. The other option is program use only no memberships so it is program fees and season passes this is more option C which is more program focused.
The meeting then was opened for questions from the park board. First question was operating revenue. Option A can be 100% self-sustainable with option C it is 87% self-sustainable. The other 13% is approximately $200,000. The 87% is pretty close to the surrounding area from Chicago and Ohio. All the numbers of the proforma include IU and Kids Count helping with their costs. Attrition is built in the proforma business plan.
Board inputs to the meeting. The first question is the site of the project which is Arbuckle Acres. The members of the Park Board agreed to the site location. The next area of focus was future growth. The Park Board mindful of the fastest growing part of the population will be 55 and above. Yet, they are also look at teens, older adults, seniors and disabilities. The board agreed with that focus. The next was preference of Option A and Option C. The consensus was Option C but add the right add alternates upfront.
“Consensus was Option C but add the right add alternates upfront”
The next question was a letter of intent with IU Health should be formalized. The Park Board agreed with this letter. The next question was should the Park Board look at partnerships with the Townships. The consensus was to approach the townships about a partnership for the multigenerational center. Is the Park Board willing to give additional resources for a capital campaign? The Park Board agreed to have the Director look into capital campaign management. Would the Park Board like the Town and Park district have an oversight committee to look at the funding options? The Park Board agreed to form a joint working group to come up with financing options. Lastly, a motion was made for the Park Director to bring forward a recommendation at the next park board meeting which was passed unanimously. The meeting was adjourned. — The Editor
Click Here for the Complete 10-24 2019 Packet
Click Here for the Complete 10-24-2019 Proforma Packet
Brownsburg Multigenerational Community Center Concept — Virtual Walkthrough Video
This video shows what a potential multigenerational community center could look like.
Brownsburg Parks Multigenerational Community Center Pre-Design Phase Video
The video below was created to provide public an overview of the work performed on the Brownsburg Multigenerational Center to date.
Follow the Multigenerational Community Center project’s progress >> CLICK HERE <<
Content provided by The Editor and Brownsburg Parks.
Copyright 2019 Brownsburg Sentinel © All rights reserved.
No part of this article may be re-published in print or online without the specific permission of The Brownsburg Sentinel.



